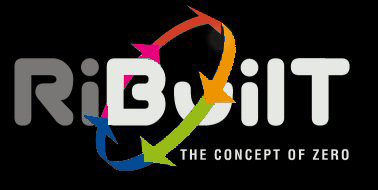You can find the project in Kerkarde, in th South East corner of The Netherlands, near Aachen. The location is Dahlistraat on the corner with Kaalheidersteenweg.
June 2012: 150 houses renovated for near-0-energy
(near) 0-energy renovation Kerkrade West
project by Hestia housing corporation
Hestia Housing corporation has taken up the challenge to tackle climate change and fossil fuel scarcity (and rising prices) and started to renovate 150 houses for 0-energy standards, and at the same time provide inhabitants with a future low and stable level of housing costs. The project is located in Kerkrade West, the area around Dahliastraat, on the corner with Kaalheidersteenweg.
RiBuilT/Zuyd, together with Cauberg Huygen is partner in the project, and will monitor and evaluate the experiences. Its part of a greater project: Existing District of Tomorrow (BWVM) in which we explore a 0-impact approach for urban areas (in a shrinking region). And as such is a sister project of "the District of Tomorrow", in which new buildings are constructed, and acts as our real life lab for innovations. More information will be available later, here we show some pictures of the ongoing work.
A first house was renovated for testing the approach in december 2011. The house should be renovated in a total of 8 days, and inhabitants can stay living in their house. There are 2 days of preparation, 1 day replacing the front facade, 1 day for the back facade, 1 for the roof and 3 days of finishing works. On the basis of these experiences some adaptations were made for the first batch of 70 houses.
The renovation of the first batch of 70 houses is in full swing now, started early June and will last the rerst of the year. The left picture shows the old situation, on the right the same corner with the first batch of renovated houses.
On the left, one of the prefab elements is going up: Facade is replaced by two vertical prefab elements with installation integrated as much as possible in the elements. on the right the panel is coming down in front of the kitchen in use.
Left the 8 day planning for the project, and on the right the inhabitant enjoying his " House make over"
click all pictures to enlarge
Pictures showing an overview of most stages in the process, left from finishing the roof with installing the solar panels, to dismantling the old roof. The right picture shows the preparations, with the " renovation train" in the back moving forward .
The new roof placed, and finished with Solar panels, a real BIPV project.
The projetc is finished now ( summer 2013), and two more pictures of the new situation. On the left you can also see the mobile supermarket , coming at the door. Thats not intended, but a good sign of a disrtict in transition, with more services included.
short press release/introduction to the project in English.




